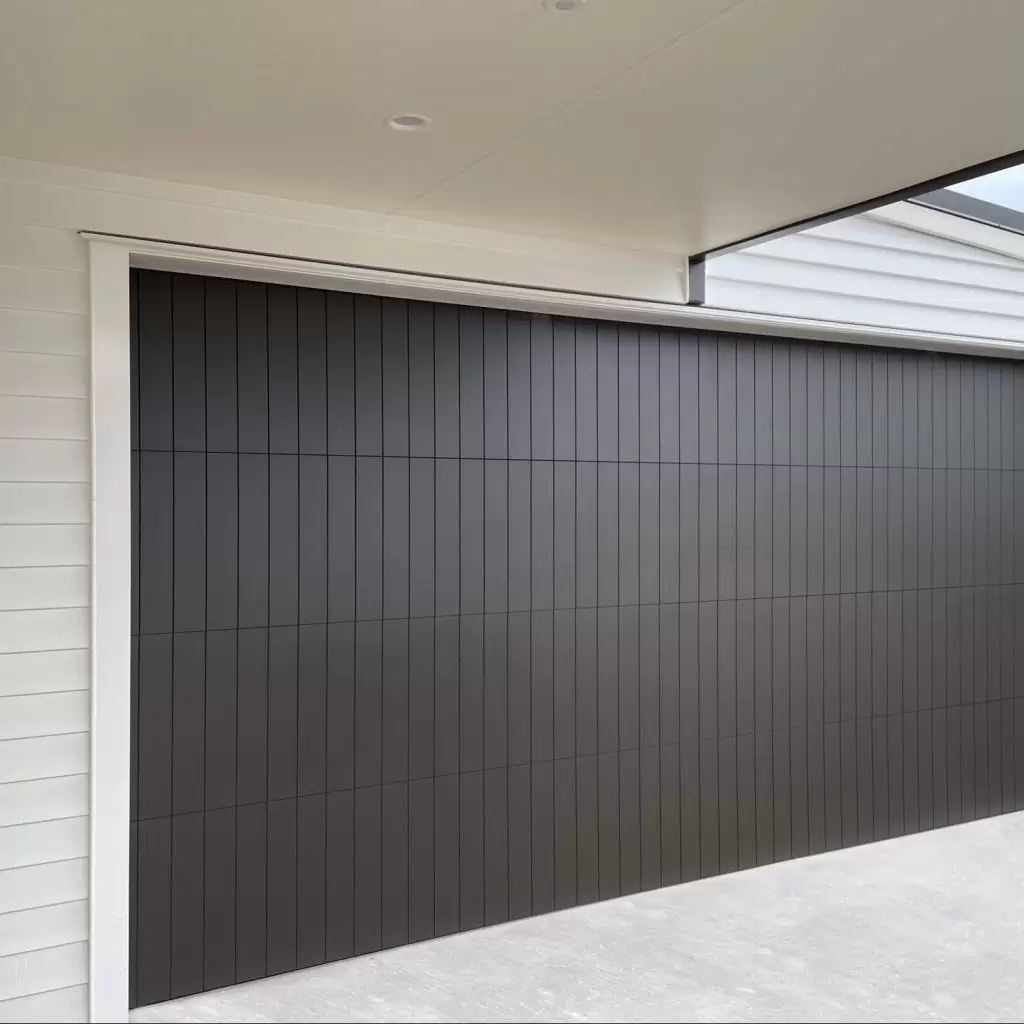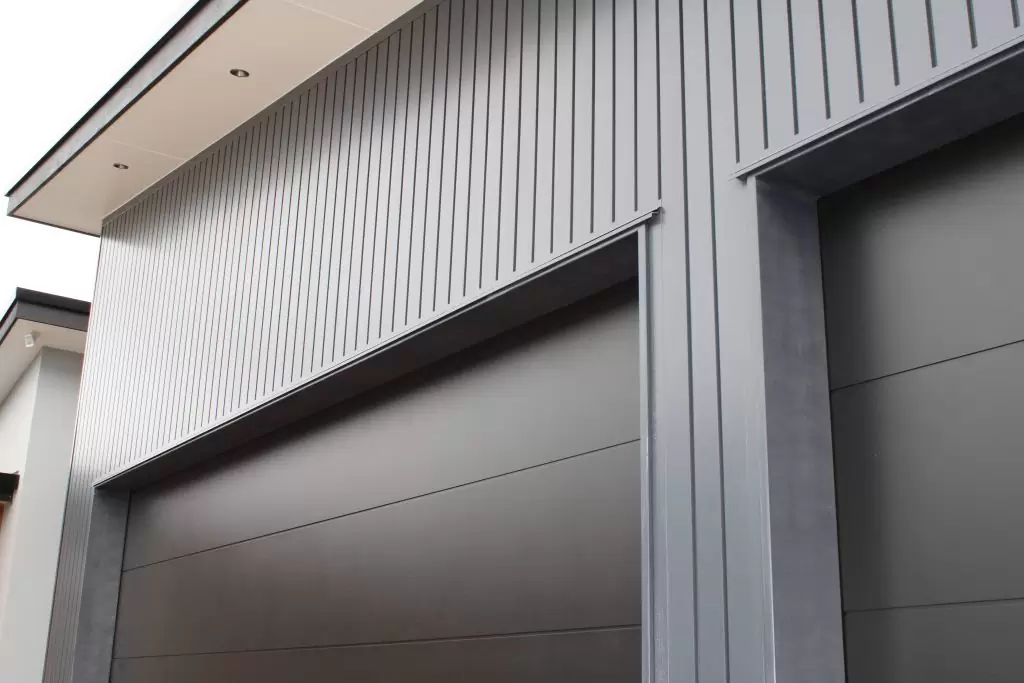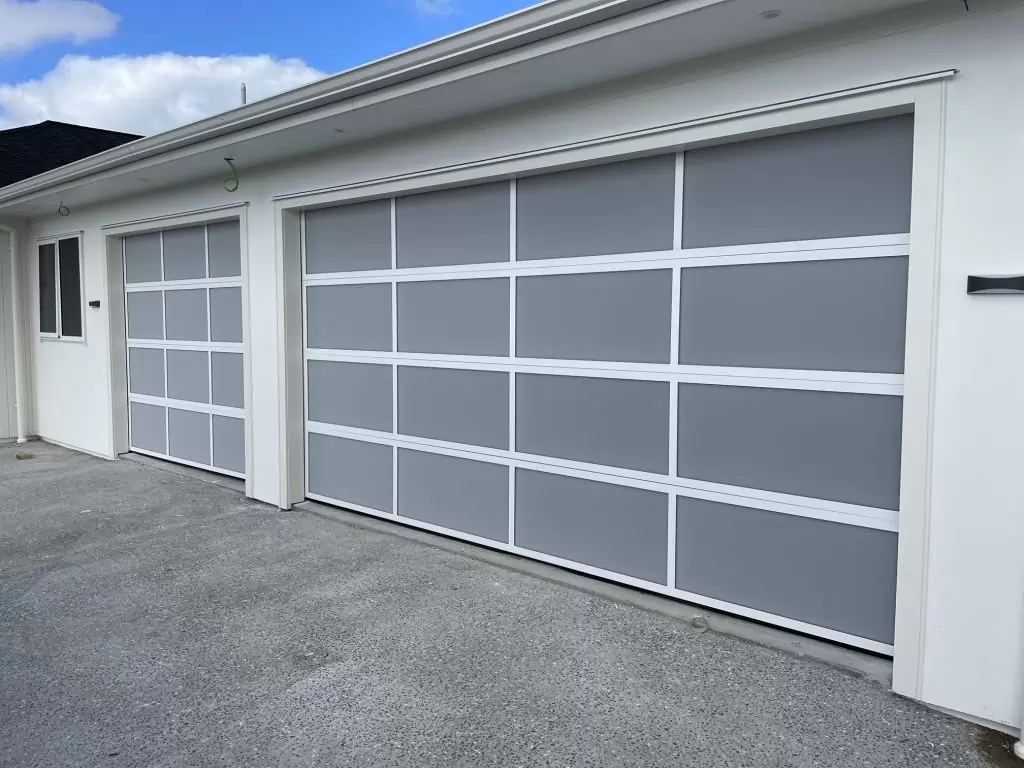Our Projects
Openable Windows
This garage space needed to be converted to create a multifunctional workspace. The key requirements of this space was to allow privacy for the majority of the door while also allowing airflow.
By using mixed Plexiglass options this allowed privacy to the lower section while allowing more natural light to flow through the top half of the door. Openable windows were then inserted to allow airflow without the need for opening the garage door and therefore losing privacy.
A few design options were considered so we created scale drawings to allow our client to visualise the door prior to acceptance.

Design:
Openable Windows
Location:
Birkenhead, Auckland

Finish:
Interpon Textura Black GN306A

Size / technical details:
2200x4800. Installed with a low Headroom Kit

